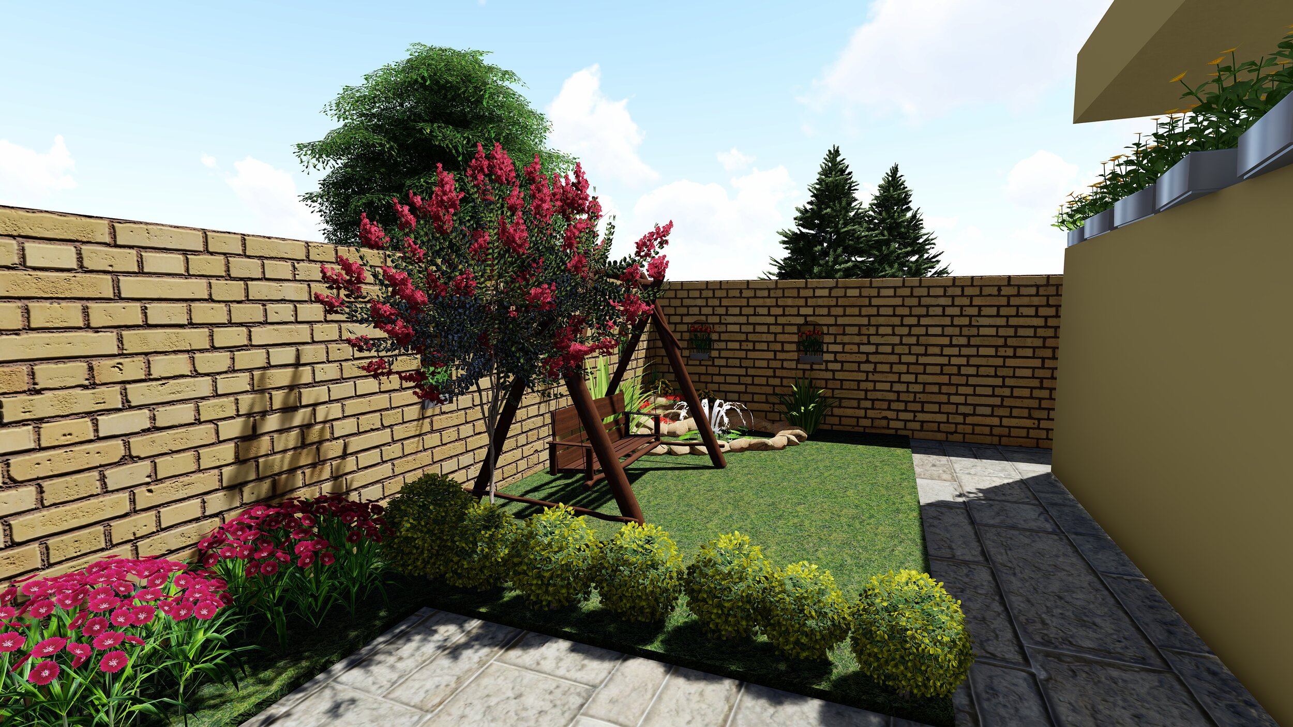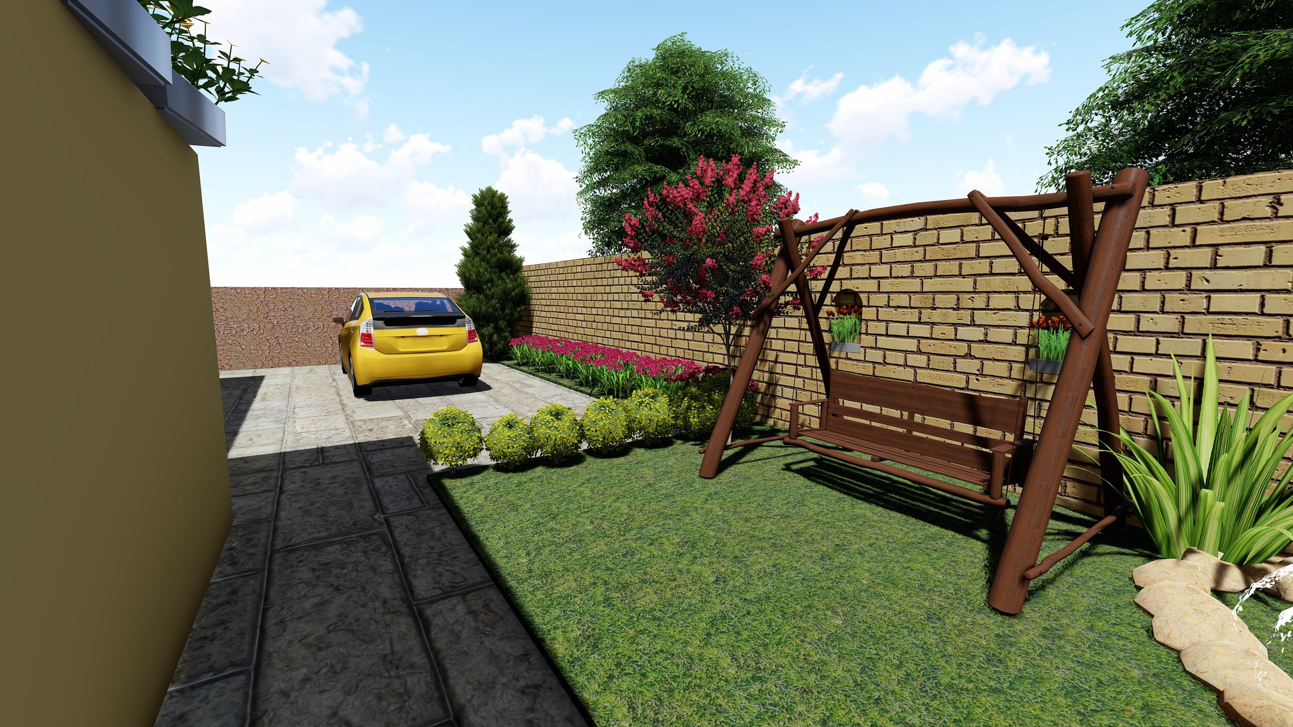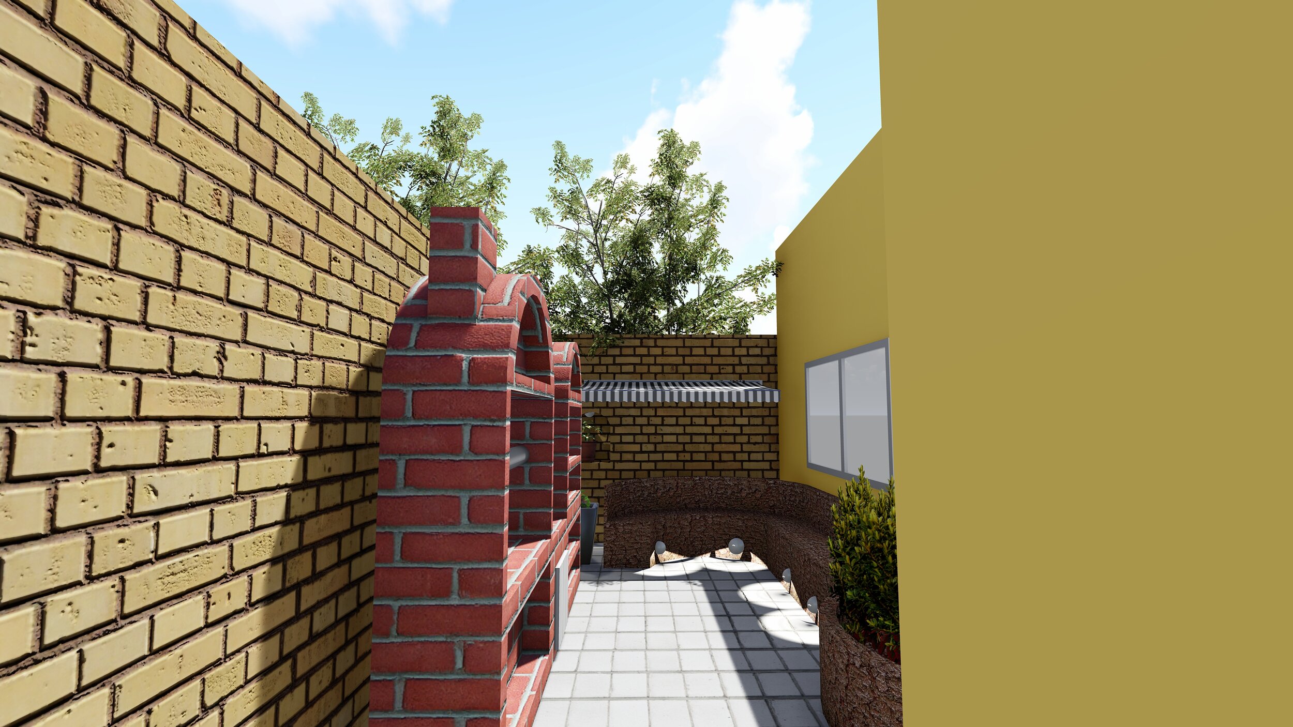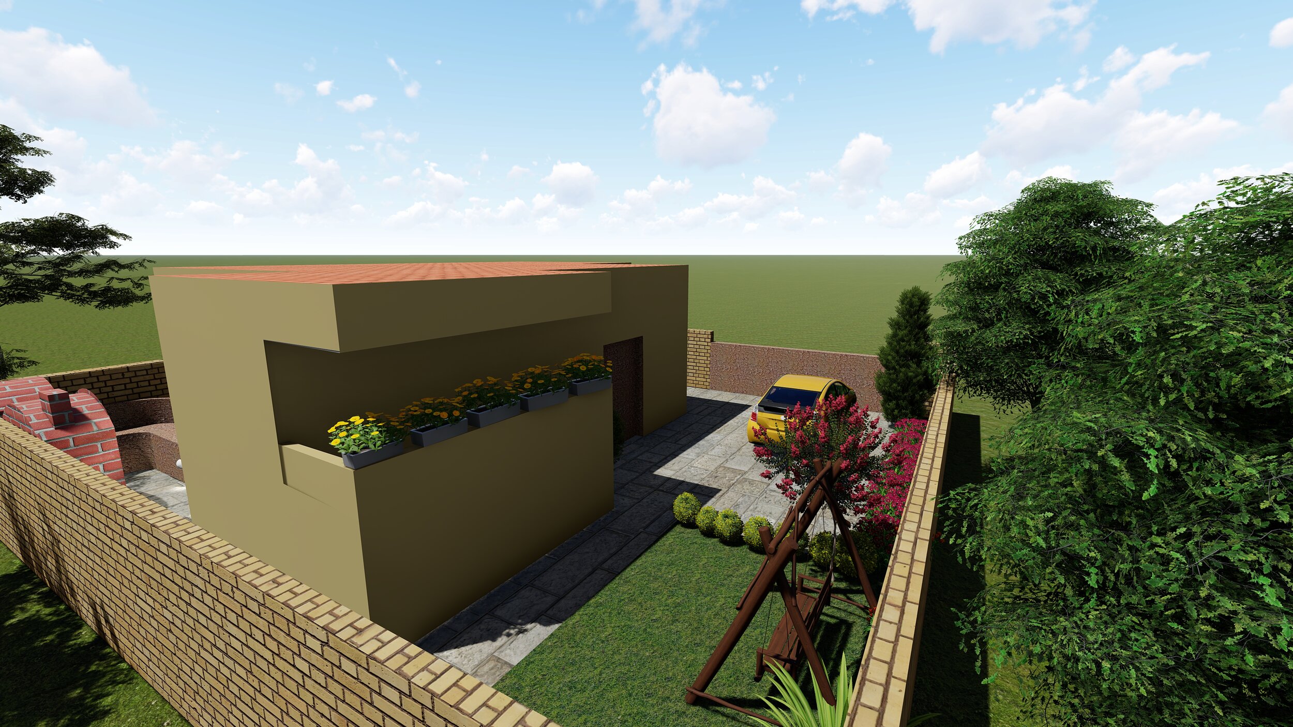
INTERNATIONAL PROJECT






Brief
This challenging space was split in two parts - front yard and a smaller part behind the house. The owner wanted the front yard to have some space for relaxation but also to have a nice view from the top balcony. In front of the gate there was also a request for a car space. The owner requested the back yard to be a space for both bbq and a smaller sitting area which was quite a big challenge since the space is quite narrow.
SOLUTION:
In the front part of the garden we kept the existing lawn and added a bit of shape to it by adding bricks around the edges. Buxus sempervirens is used as a line of bushes to create a separation between the relaxing area and the car parking space. The space for relaxing consists of an alpinetum in the far left of the space with aquatic plants. Next to it we added a sitting area.
In the back garden we made a bbq from a red brick with a space for wood as well. To use the small space as efficiently as possible, we added a sitting area that occupies the space left. To still make the space a bit nature friendly, we added a small pot for evergreen plants.
